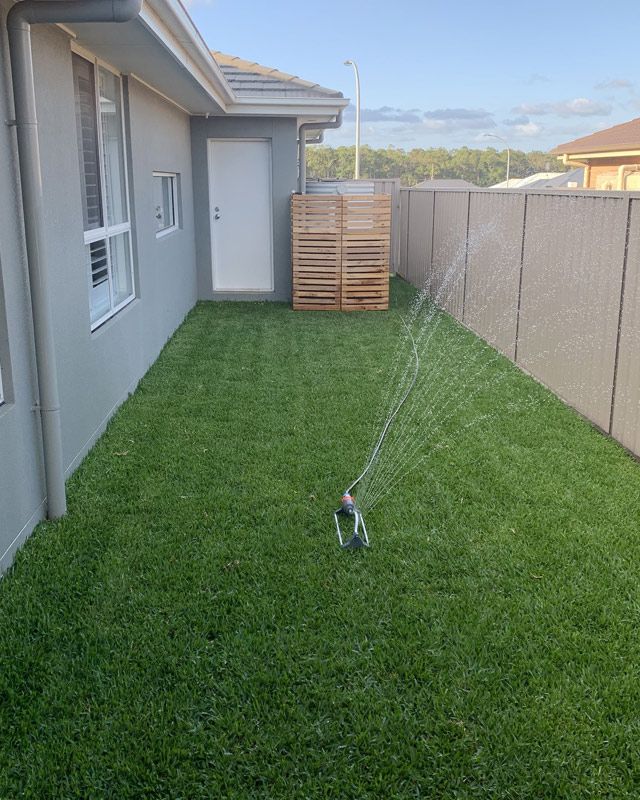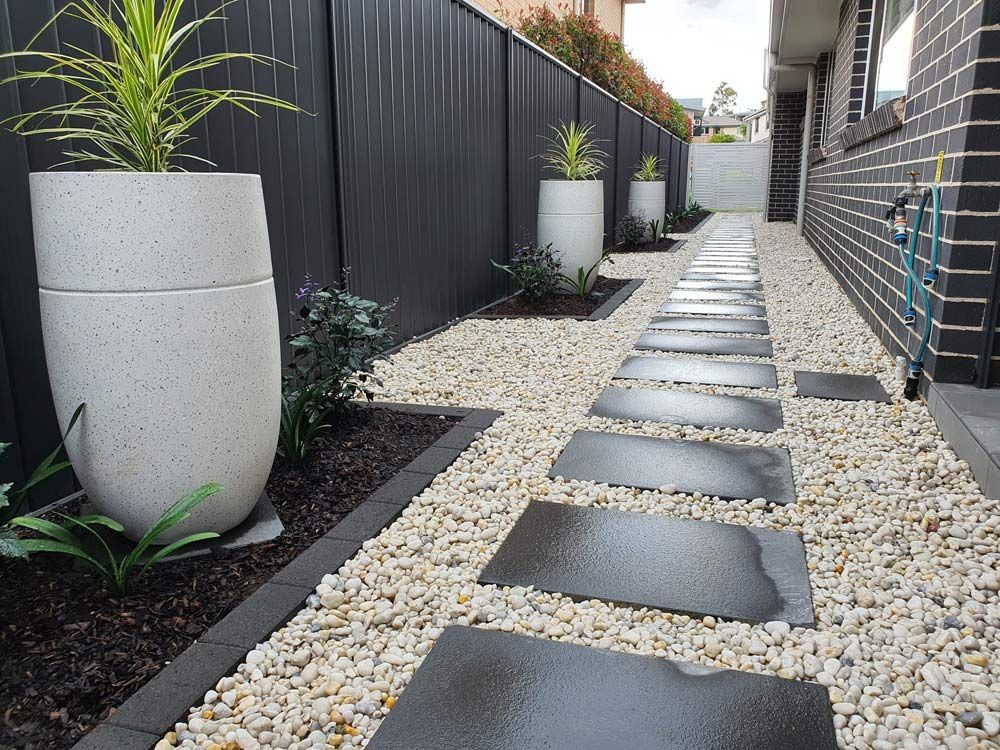Landscapers in Newcastle
- Complete start-to-finish landscaping solutions
- Trusted local network of tradesmen
- Structured process with quality outcomes
NEWCASTLE LANDSCAPERS
We create outdoor spaces that transform how you live, relax, and entertain. By combining structural elements, greenery, and thoughtful design, our landscaping projects turn ordinary yards into functional, beautiful spaces you’ll enjoy for years to come.
At Green Envy Landscape & Garden Services, we work with a trusted local network of tradesmen and external designers to build spaces designed for lifestyle, access, drainage, and long-term use across Newcastle and Lake Macquarie. From new builds to tired yards needing a total reset, we manage levels, structure, and planting so your outdoor areas not only look great but are functional and enjoyable.
- Complete landscape construction
- Local tradesmen & designers
- Built for lifestyle use
Whether you’re planning a multi-stage $300k transformation or a focused $30k upgrade, we’ll guide you through the right next steps. We can integrate new turf installation, fake grass installation, backyard landscaping elements and site-shaping retaining walls as part of one coordinated project.
Ready to turn ideas into a buildable plan? Call our expert landscapers at Green Envy Landscape & Garden Services on
0412 606 754 to arrange a quote.
How We Deliver Full Landscape Projects
Not sure where to start on your landscaping journey? That’s where our on-site inspections come in.
On site, we map levels, test soil and help plan any structures you may need. We also work with local landscape architects and designers to help you create a scaled plan to suit your budget and council requirements. This means that if you want to work that needs to be approved, we can flag and help coordinate everything to get your project moving as soon as possible.
Our support doesn’t end once the tools are down. After the completion, we manage the clean up and final compaction checks and help you learn how to maintain your brand new landscape.
- Consultation & site planning
- Plans, approvals & staged build
- Clean-up, handover & care info
Great landscapes aren’t assembled piecemeal—they’re built with structure, timing and purpose.
If you’re comparing options or moving from concept to construction, send us your ideas (or plans) and we’ll help map out the best path forward.
Frequently Asked Questions
What is included in a complete landscaping project?
A complete landscaping project typically involves a range of services tailored to transform outdoor spaces from start to finish. This can include site clearing, structural elements such as retaining walls or paving, turf preparation and installation, soil works, and planting. Depending on the scope, it may also involve drainage solutions, irrigation systems, and outdoor living features like decks or pathways. A complete project focuses on both functionality and visual appeal, aiming to create a cohesive, long-lasting outdoor environment that suits the homeowner’s needs and property layout.
Do I need council approval for landscaping work?
Council approval for landscaping projects depends on the scale and nature of the work. Basic garden upgrades or turf laying usually don’t require approval, but structural changes—such as retaining walls over a certain height, excavation, drainage alterations, or changes to grading—often do. If your project involves significant construction or changes to the land’s elevation, it’s best to check with your local council. Working with a professional landscaper can help streamline this process, as they can advise on regulatory requirements and even assist with approvals if needed.
How do I plan a landscaping project?
Planning a landscaping project starts with defining your goals—whether it’s improving outdoor living, increasing property value, or fixing drainage issues. From there, you’ll assess your space, set a realistic budget, and decide whether you’ll need professional input for design or construction. For larger projects, it's common to begin with a consultation where needs and site conditions are assessed. A structured approach will involve design concepts (often from an outsourced designer), cost estimates, timelines, and clear communication between you and the contractor to ensure expectations are aligned before work begins.







